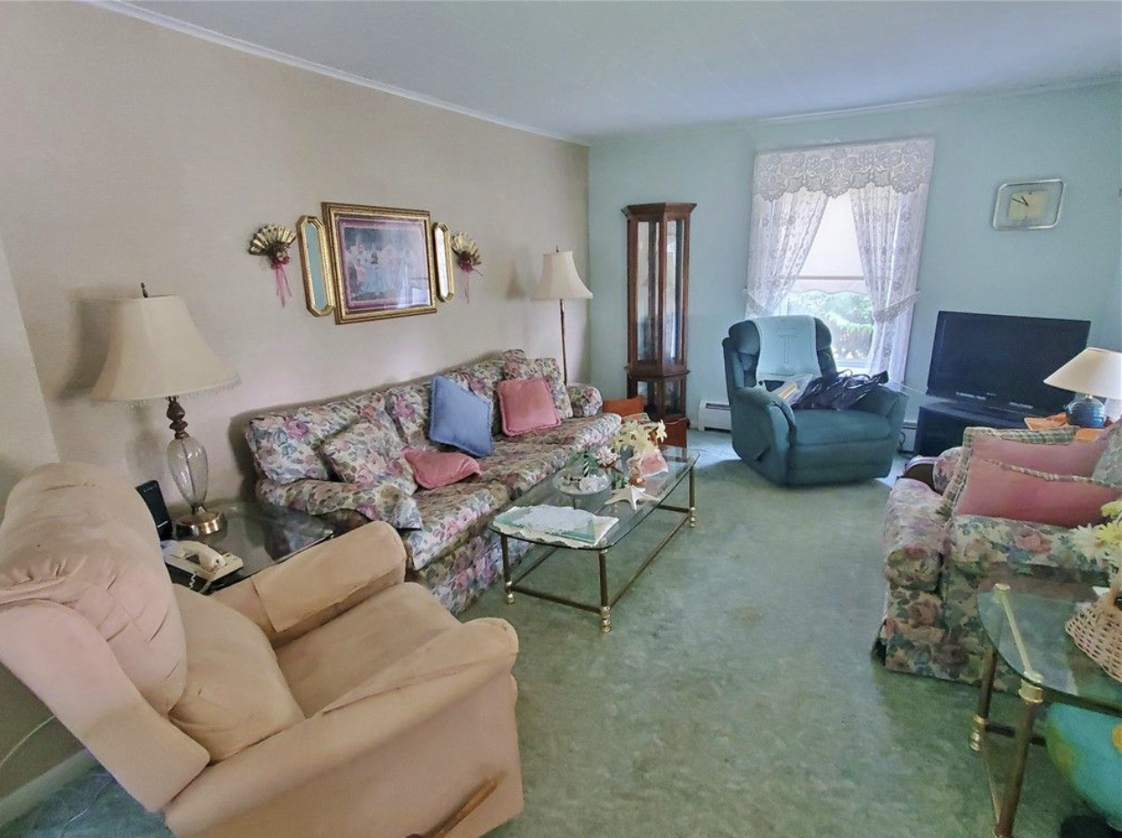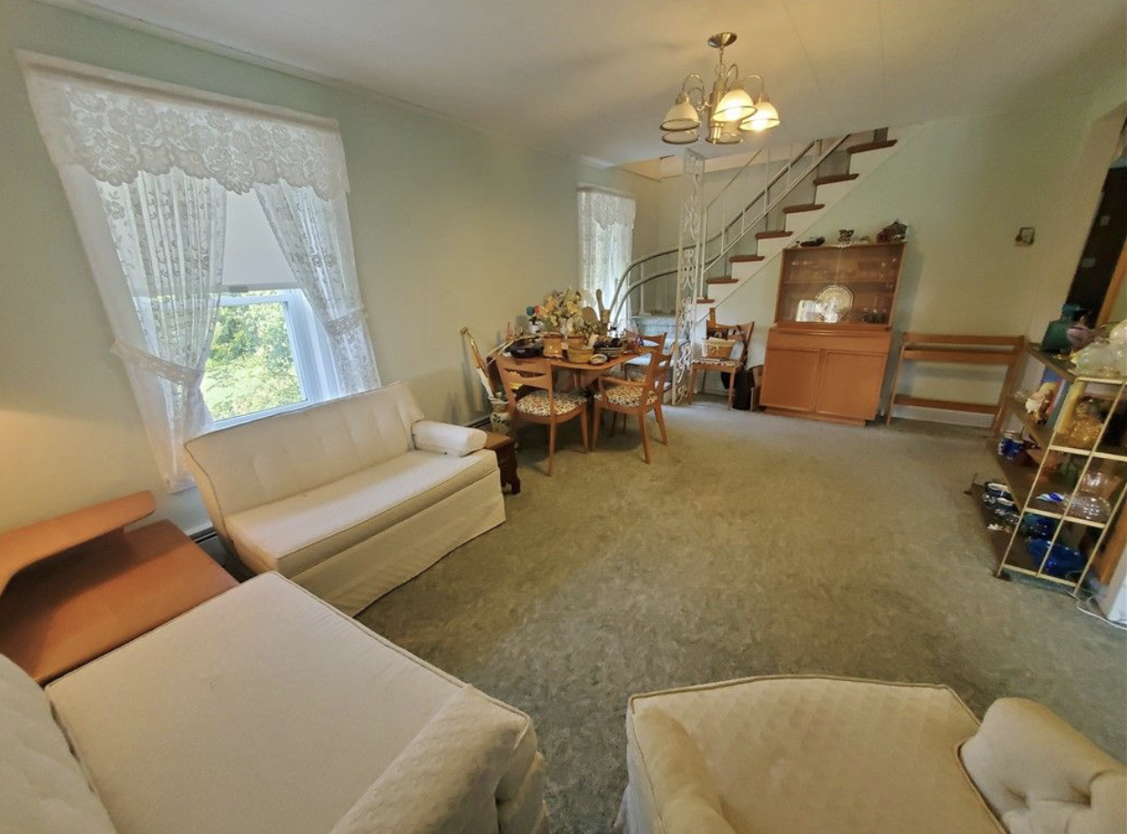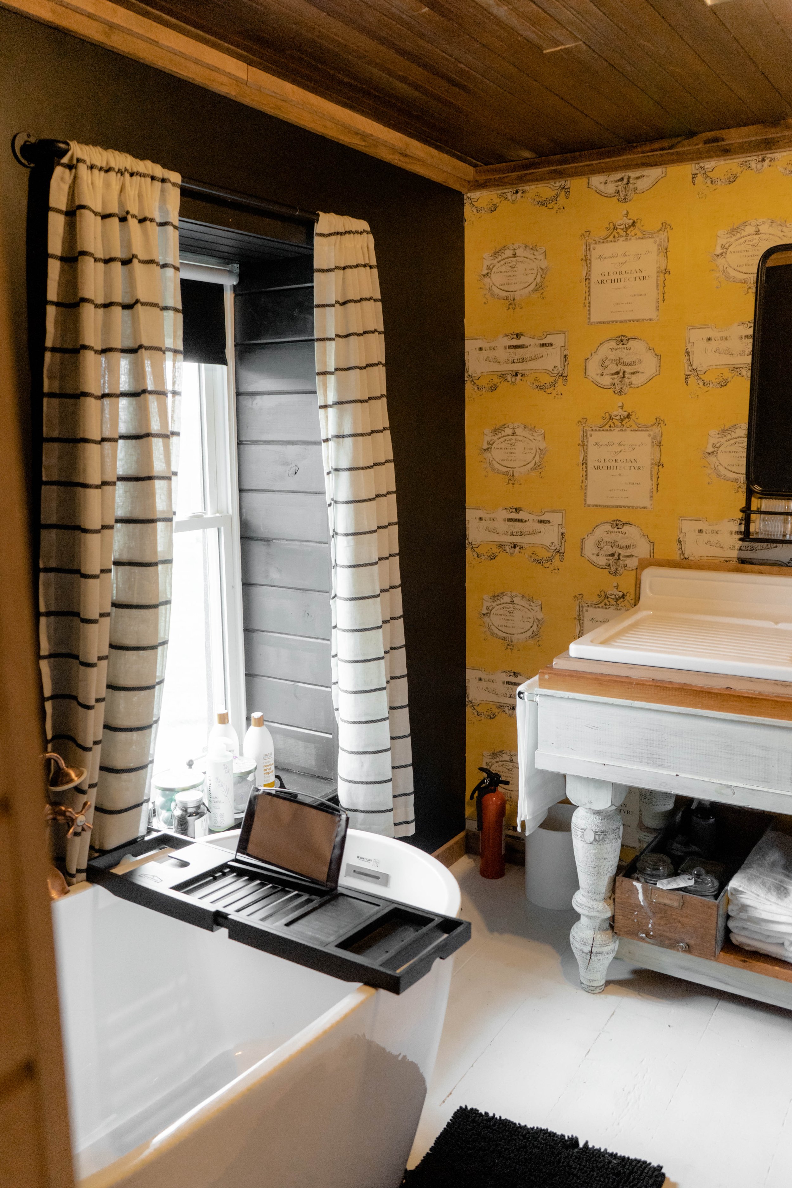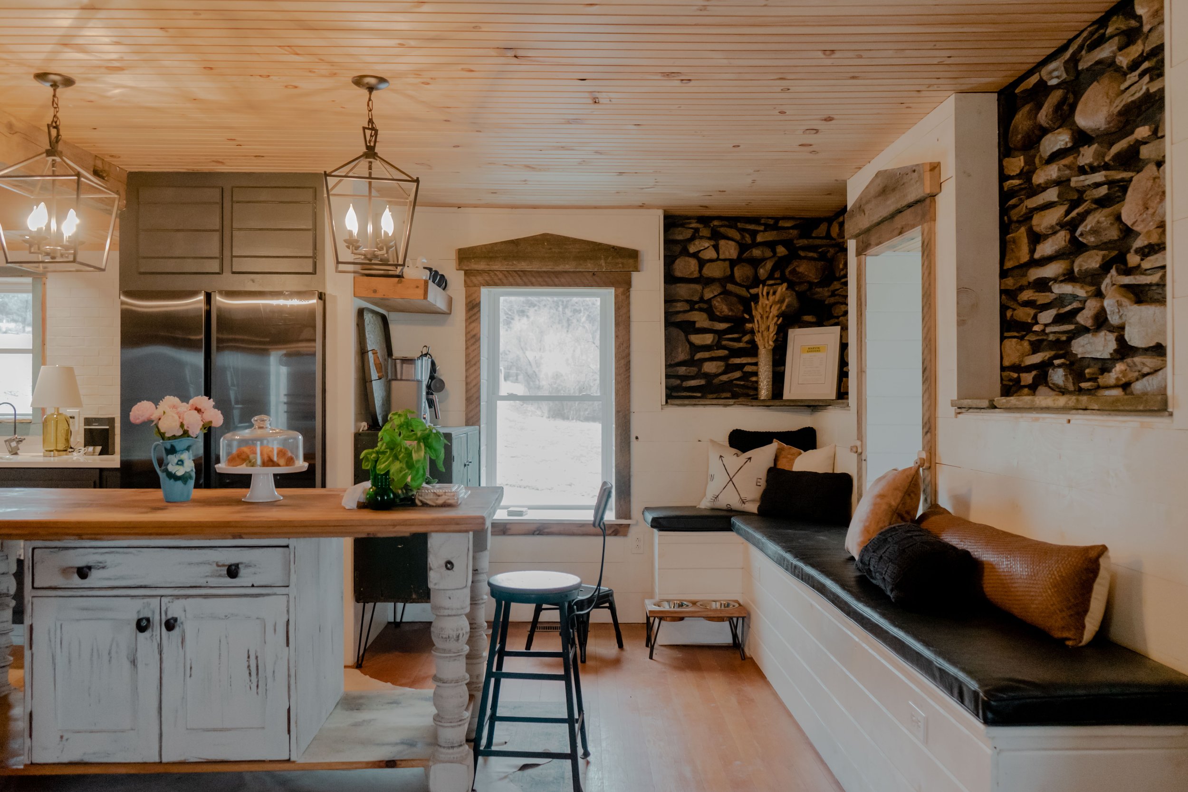TRANSFORMING MG VYNES
An old vineyard house becomes a unique getaway space for wine country lovers
Part 1
REIMAGINING THE SCENE
A prime location and historical roots
Situated on a hill with both lake and vineyard views, I immediately knew this home was special. The property was built around 1870 by Martin Argus, whose brother owned what is now known as the Western New York Wine Company. Martin's signature is on a beam above the original entrance to the home. We believe the original house and outbuilding were packing houses for local grape growers and wine makers.
BEFORE RENOVATION
BUILDER’S SIGNATURE
Potential for hosting, gathering, and belonging
The vision was to build an inviting environment centered around meaningful gathering for family bonding and artist retreats. Upon first entering the place, I saw potential. With a bit of imagination, I immediately saw ways to work within the original structure to achieve an elevated atmosphere. This included knocking down a center wall to open up the main floor, which provided ample space for a large custom island to gather around.
AFTER RENOVATION
MORE BEFORE PHOTOS:







Part 2
CASTING THE CREW
Leading with artistic creative direction
MEET PAIGE CUMMINGS
I approach interior design with a perspective shaped by my background in Creative Arts therapy and theatre production. I’ve directed, choreographed, and produced elevated experiences, and now I continue to do so in a new way. MG vYnes was my largest undertaking since expanding outside the realm of performing arts.
Finding contractors who trust the vision
I worked with contractors to bring forth the vision, and oversaw the entire work-in-progress. In the beginning of the process, I’d meet with a contractor once a week to discuss any potential issues or concerns and was present to make on-site decisions. This kept the process moving in a productive direction.
Part 3
DIRECTING THE STEPS
The process called for creativity & adaptability
During demo, we discovered that this was a stone structure with it’s original stone walls and wood floors still in tact. This changed the scope of the project from a 'renovation' to a 'restoration.' It was important to maintain the history of the property, so careful consideration was kept to keep the old charm while providing modern amenities.
DURING DEMOLITION
We treat the unexpected
as an opportunity
Restoring the original stone wall throughout the main floor is one of the many charming details that makes this home so novel. In addition, the upstairs bunk room was originally meant to be a larger primary bedroom, but that would’ve required us to install dormers. Instead, we reassigned the space to be a place for additional beds. This now allows for more people to stay, gather, and build memories together.
AFTER RESTORATION
Part 4
SETTING THE STAGE
Thoughtful design that’s ‘just the right amount’
I had a color palette and atmospheric feel in mind for this home. Rather than focusing on maintaining a particular style of interior design, I wanted every room at MG vYnes to have a unique sense of character that compliments its function. The interior outcomes are thoughtful and clever, yet uncomplicated. All interior design decisions align with the Swedish word Lagom — meaning “just the right amount” or “not too much, not too little.”
Finishing touches that reflect the local charm
Overall, the visual atmosphere at MG vYnes is well acquainted with it’s cultural surroundings. It combines elements from various interior design styles that ultimately capture the feel of the Finger Lakes, New York region. You might even find fresh flowers, greenery, and locally-sourced items around the home.
Part 5
SHOWTIME
Enhancing the human living experience
Every detail that went into the home is intended to prioritize the well-being of those within it. This heart-warming, intentionally-crafted environment helps guests feel at ease, at home, and at peace — becoming a place people look forward to returning to.
Making room for quiet leisure and simply being
My personal favorite room is the front porch (and a close second is the bunk room). I enjoy the porch for it’s comfort, coziness, and perfect view. I find myself spending time here in quiet, reading a book, and looking out the windows towards the lake ahead.





















